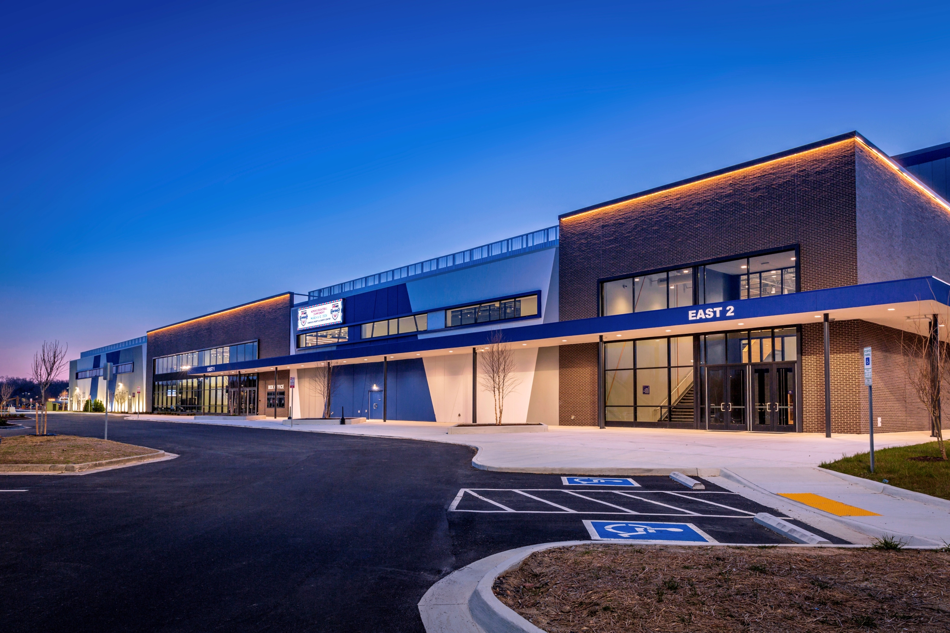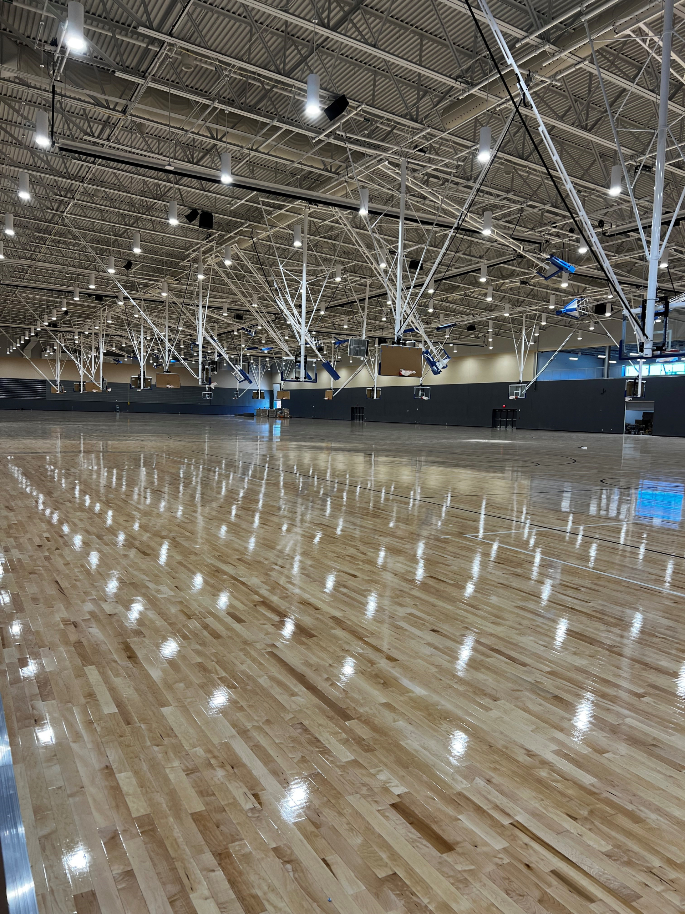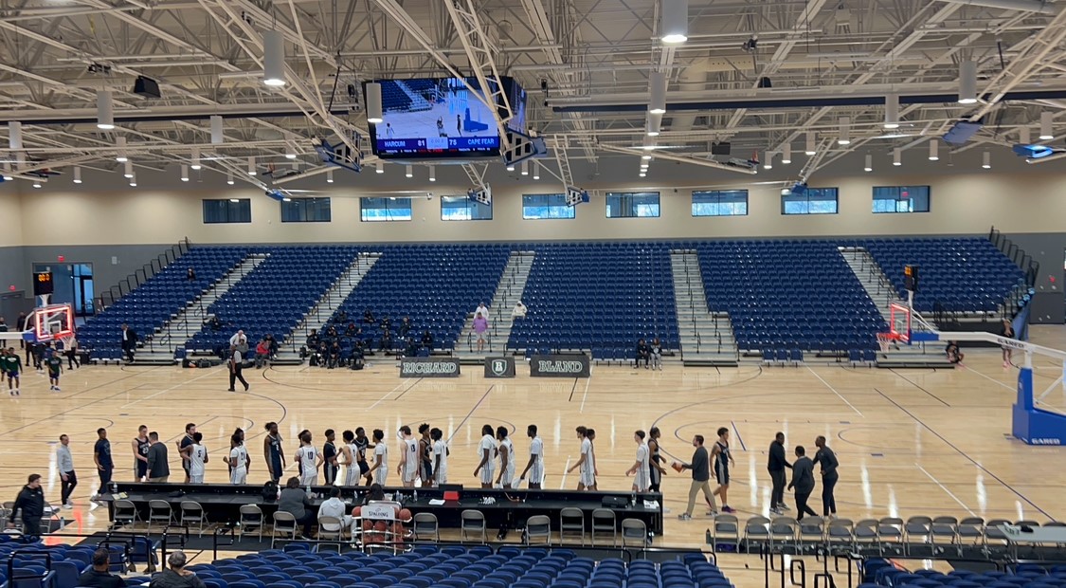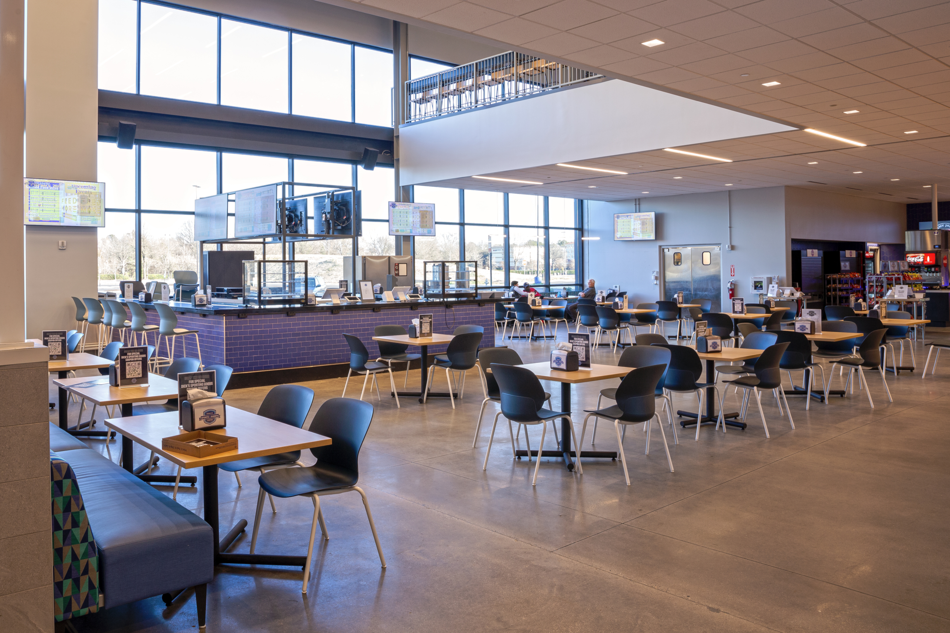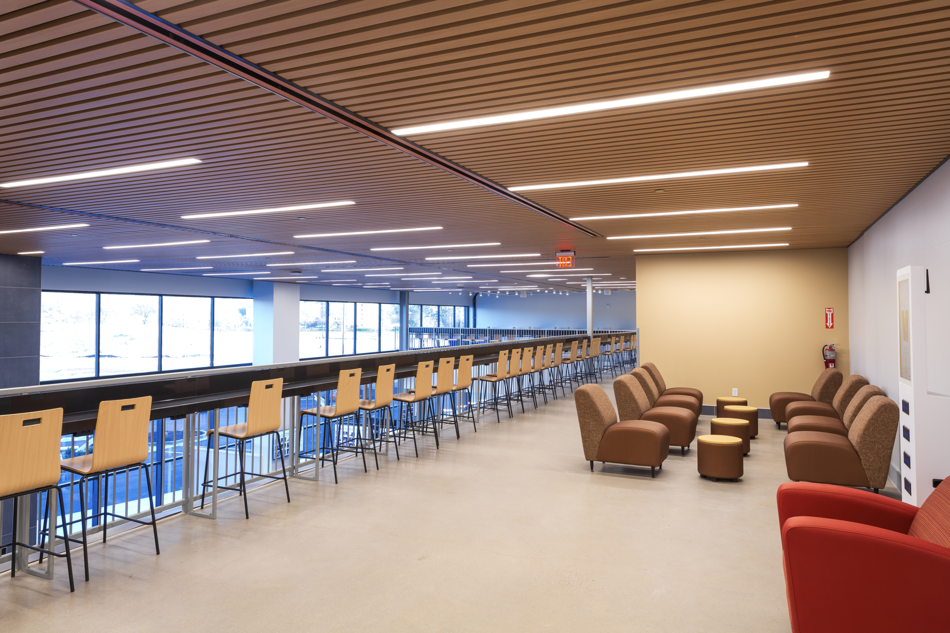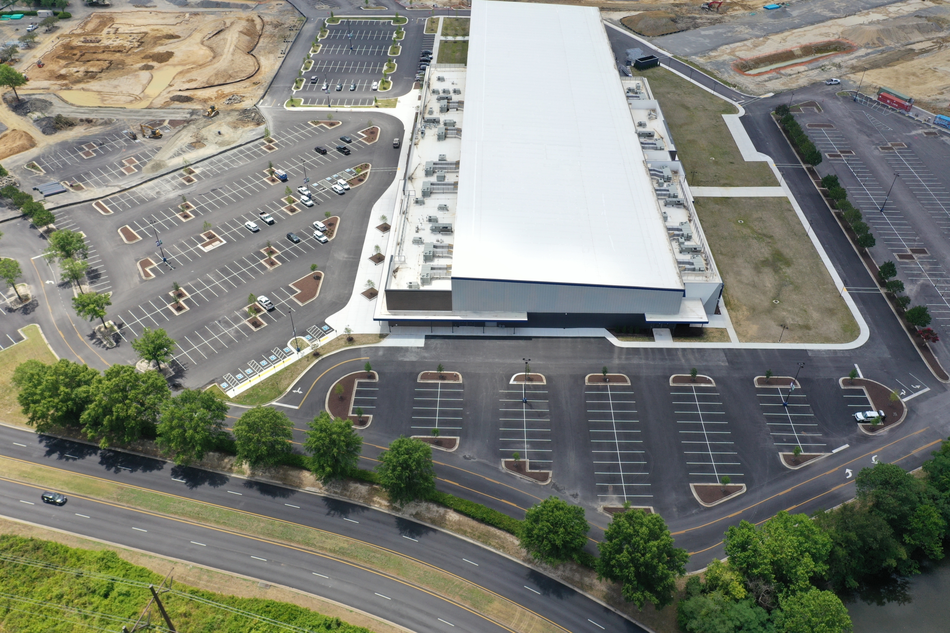For information, call (804) 236-9853.
- 185,000 square foot building with 115,000 square feet of contiguous court space
- Ceiling-mounted athletic equipment
- Massive 39,000-square-foot event space with center court seating large enough to accommodate 3,500 spectators or staging and seating for up to 4,500 for meetings and events
- 4 meeting rooms for collaboration and connection
- 4 team locker rooms plus 2 officials locker room areas
- Coaches room and mezzanine viewing area
- 4-sided LED scoreboard equipped with live camera feeds and sponsorship capabilities
- Box office windows for ticketed events
- Full broadcast hookups including AV throughout the complex and a professional broadcast studio designed to send live event video, produced videos, and event information to enhance the fan experience
- VisitAble certified

Phone Number: (804) 236-9853
Directions
+From points NORTH of Henrico like Washington D.C.
- Travel on 1-95 S
- Take exit 86B to VA-656 W
- Turn left on Lakeridge Pkwy
- Go straight at Kings Acres Rd
- Lakeridge Pkwy turns into Telegraph Rd
- Turn right into HSEC parking lot (All Star Blvd.)
+From points SOUTH of Henrico like Petersburg
- Travel on I-95 N
- Take exit 84B to US-1N/Brook Rd
- Travel on US-1N/Brook Rd for 1.4 mi
- Turn right on Jeb Stuart Pkwy
- Turn left on Telegraph Rd
- Turn left into HSEC (All Star Blvd.)
+From points EAST of Henrico like Richmond International Airport
- Travel on I-64 W
- Take exit 200 to merge onto I-295 N
- Take exit 43B-43C-43D to merge onto US-1N/Brook Rd
- Travel on US-1N/Brook Rd for .9 mi
- Turn right on Jeb Stuart Pkwy
- Turn left on Telegraph Rd
- Turn left into HSEC (All Star Blvd.)
+From points WEST of Henrico like Charlottesville
- Travel on I-64 E
- Take exit 177 for I-295 toward Airport/Washington/Norfolk
- Take exit 45A for Woodman Rd N
- At the traffic circle, take the 2nd exit and stay on Woodman Rd
- At the next traffic circle, take the 2nd exit and stay on Woodman Rd
- Go straight at US-1N/Brooke Rd
- Turn left on Telegraph Rd
- Turn left into HSEC (All Star Blvd.)

